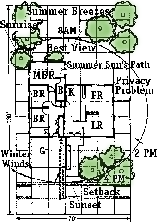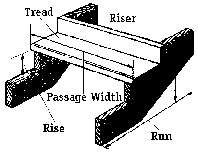|
Website: http://www.truevalue.com
Level of difficulty: Advanced


A deck is a popular home improvement that not only adds to the value of your home, but provides a focal point for enjoying the outdoors.
This will be the spot of many BBQ's, parties, and other social activities. The uses for a deck are as numerous as the types of decks one can build.
Keeping that in mind, you'll want to carefully consider the design elements that go into your deck. Planning is the most important part of building
a deck, because, chances are, you'll be living with your design for a long time.
|
 Location
Location
The size and orientation of your property and house may limit you to one or two deck locations, but within those limits, you may have more choices than
you think. You may be able to add a door, build a walkway, or incorporate a privacy screen that will allow you to locate your deck so it is most convenient
for your intended uses.
The climate in your area and the views you'll see are the major factors to consider when deciding where to place your deck. A north-side deck will probably
be the coolest location. Southern or western orientations may be too warm in the middle of the summer, unless you include an overhead screen, or build the
deck around an existing shade tree.
You may be able to avoid prevailing winds by locating your deck where the house will provide some protection. Likewise, careful placement can minimize
traffic noise, eliminate unwanted views, or provide additional privacy. If you plan to include a hot tub or swimming pool in your plans, privacy considerations
for you and your guests may be very important.
Legal Considerations
Local zoning ordinances - May limit the overall size of your deck, height of privacy screens, and the minimum distance from your deck to your lot
lines.
Neighborhood or subdivision covenants - May restrict the appearance of the structure.
Local building department - May require a building permit and design plans.
Local utility companies - Will help locate buried pipes, utility lines and utility right-of-ways. |
 |
Size
You can build any size deck you want within legal limits. However, a huge deck can look out of place next to a small house, just as a tiny deck
looks wrong with a big house. If you think your dream deck is too large for your house, break up the expanse by building smaller sections on multiple
levels.
To test your ideas, measure the size you want on your lawn. Drive 4-foot stakes at the approximate corners, then tie string between them at about
the height of the railings. Set your lawn furniture in the area to get an idea of how the space will work. The most common mistake people make is
building a deck too small.
|
 Tip:
Tip:
If possible, size your deck in 2-foot or 4-foot increments. You'll have to buy standard lumber lengths anyway, and there's no point in wasting that
material when you could have a larger deck for the same amount of money. |
Shape and Decking Patterns
A deck can be any shape you want, and in fact, simple changes like an angled corner or a 45 degree decking pattern can dress up a house. You can
also add visual interest by wrapping the deck around a corner, adding built-in benches, integrating a fence or screen on one side, or even adding
an overhead screen. |
Height
Usually, the decking should come to within 2 inches of the bottom of the access door from the house. On sloped ground, you may want to build your
deck in multiple levels to follow the slope. Typically, wherever the deck is more than 48 inches off the ground, codes require that the posts be
braced to prevent swaying and racking. |
Cutouts
A spa or hot tub can be set on the deck if the structure is reinforced to carry the weight of the water, or it can be set directly on a concrete
slab on the ground, with the deck built around it. Existing trees and rocks can also be integrated into the deck by framing around them. If you
work around a tree, leave at least 3 inches on all sides to allow for growth. Around a stationary object such as a boulder, leave about 1/4 inch
so the decking can expand and contract with temperature and moisture changes. |
 |
Railings
Railings are the most prominent visual element in a deck, and offer great opportunity to use your imagination and creativity. They may be fastened
to posts that run all the way to the ground, along the sides of the rim joists, or attached to the decking itself. They may include wood, metal,
or even rope - nearly anything that satisfies structural requirements. Your railing design will be limited primarily by building code regulations
that are designed to insure safety. Typically, those codes state that support posts may be no more than 6' apart, and that the railing may have
no spaces larger than 4" x 4". The durability of your railing will be affected by the design. For example, the ends of the railing posts should
be covered or cut at an angle to shed water, to minimize cracking and splitting. |
 |
 Steps and Stairs
Steps and Stairs
Step and stair construction is closely regulated by building codes. As a rule, steps and stairs should be at least 36 inches wide - 48 inches if
you want two people to be able to pass each other comfortably. The rise should be no more than 7 1/2 inches and the width of a tread at least 10
inches. The slope should not be too steep - a 7 inch riser with a 10 1/2 inch tread are a common combination. Building codes will also govern how
the stair is supported and attached, and whether or not you need a railing. |
 |
Structural Components
There are five basic components of a typical deck:
- Vertical posts
Set on concrete or on piers, typically spaced 4 to 8 feet apart.
- Horizontal beams
Set on posts parallel to the decking, carrying the weight of the deck.
- Joists
Run between the beams, typically 16 or 24 inches apart. They distribute the weight of the deck, allowing the use of decking boards.
- Decking
Laid over the joists to form the floor of the deck.
- Railings
Usually 36 to 42 inches high. The materials used and the size and spacing of these components are specified by local building codes.
|
 |
Selecting Materials
Deck materials must not only be resistant to decay and insect damage, but also withstand the effects of water and sun. Standard construction lumber
such as fir, pine or spruce may be treated to protect it from rot, but it won't hold up under extreme weather conditions or the ultraviolet rays
in sunlight. You'll get the most durability from pressure-treated pine, cedar, or redwood, and they can be stained to nearly any color you want.
If you use redwood or cedar, remember that only the heartwood portion is decay-resistant. The lighter colored sapwood will deteriorate just as quickly
as pine or spruce. |
 |
Sketch Your Idea
Once you have a rough idea, draw two sketches - one of your lot, showing the deck as part of your landscaping plan, and one of your design. Use
graph paper, making each square equal a given dimension to get all the components to scale. Take the sketch to your local home center or lumberyard,
and ask the salesperson to estimate and price the materials you'll need. |
TOOL AND MATERIAL CHECKLIST
- 100 foot measuring tape
- 25 foot measuring tape
- Graph paper and pencil
- Ruler
- 4 foot wood stakes
- Mason String
- Hammer
|
Note: This article was submitted by a second party and the contents are subject to our disclaimer.
|


 Location
Location